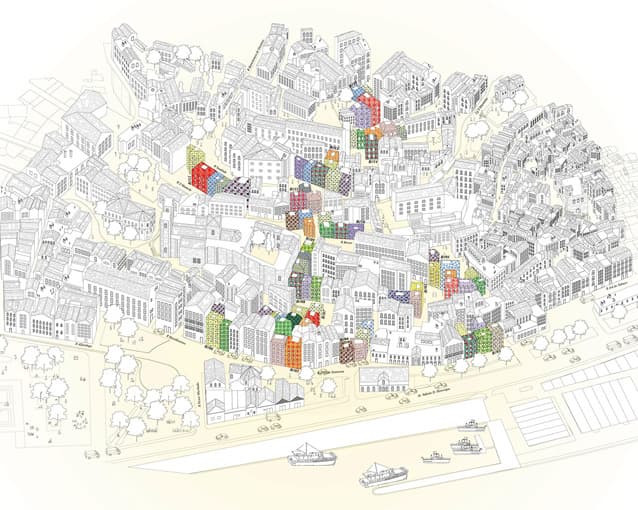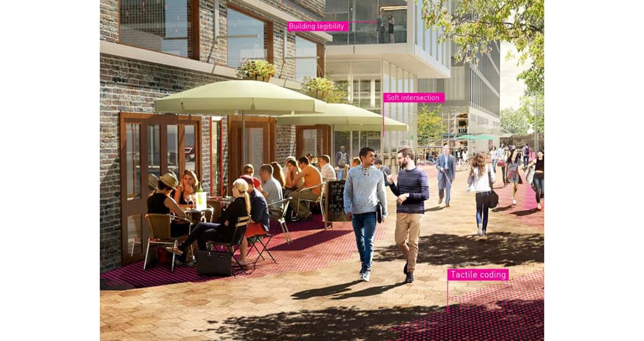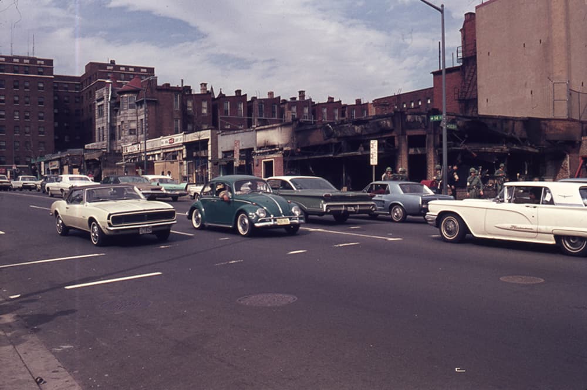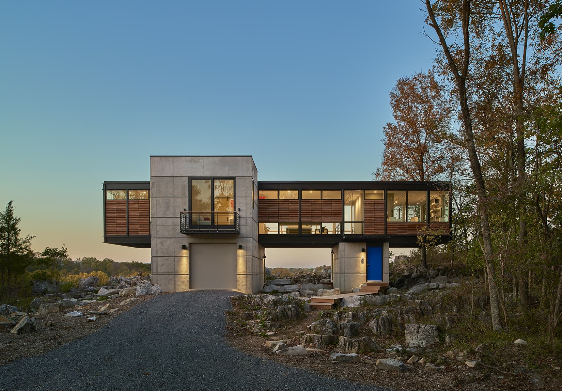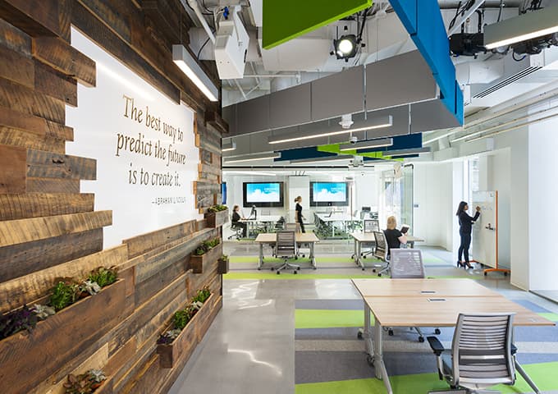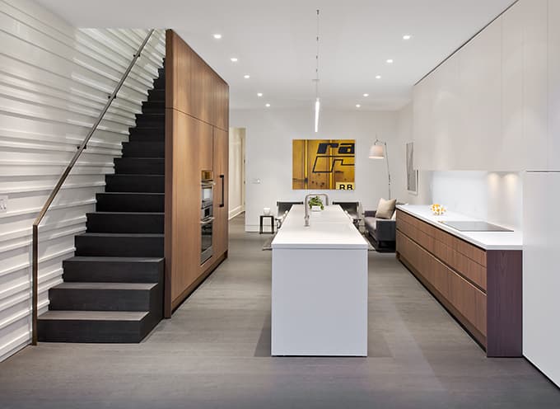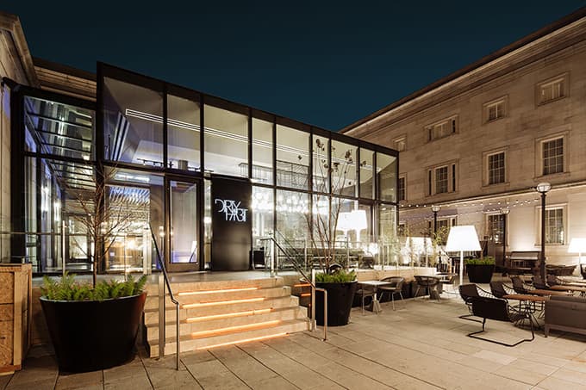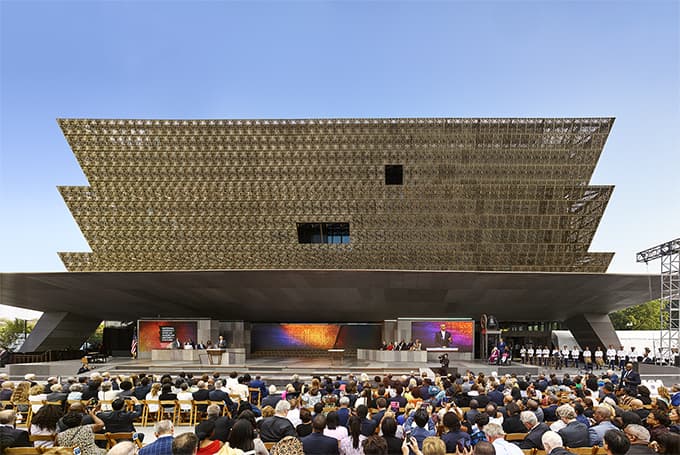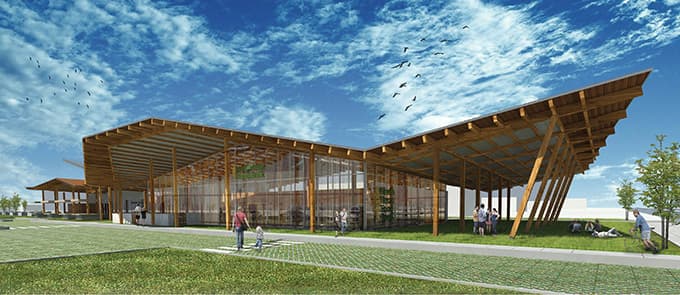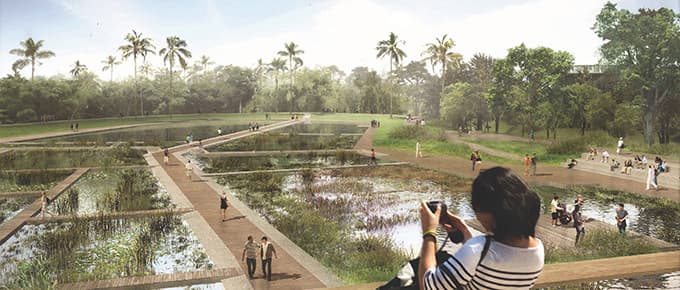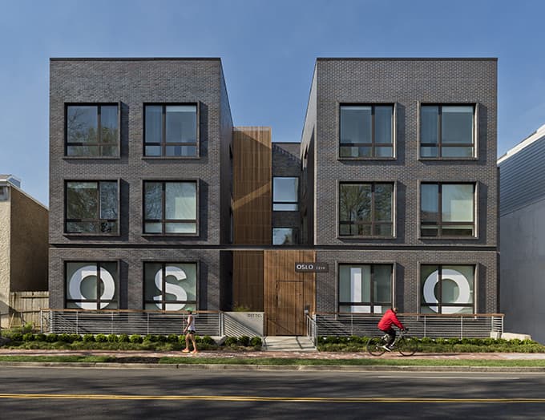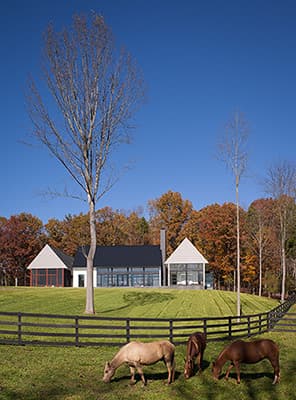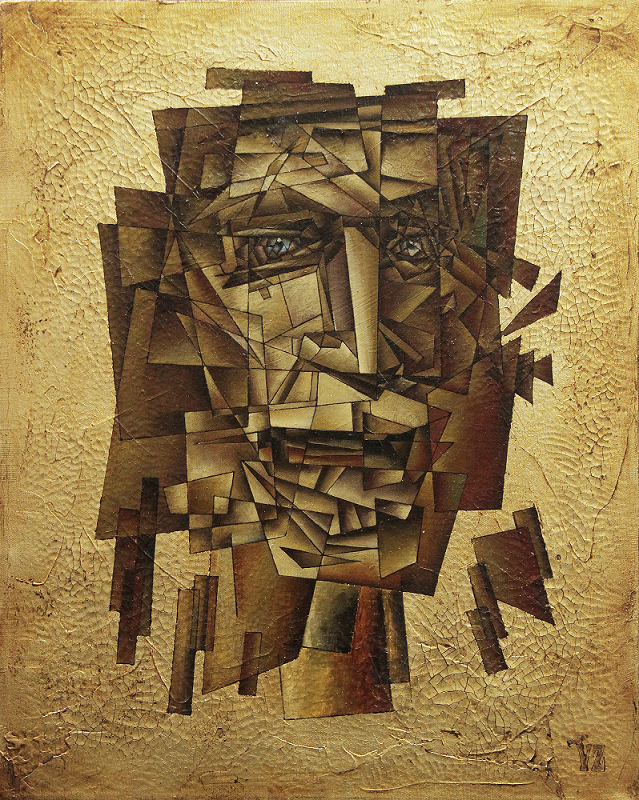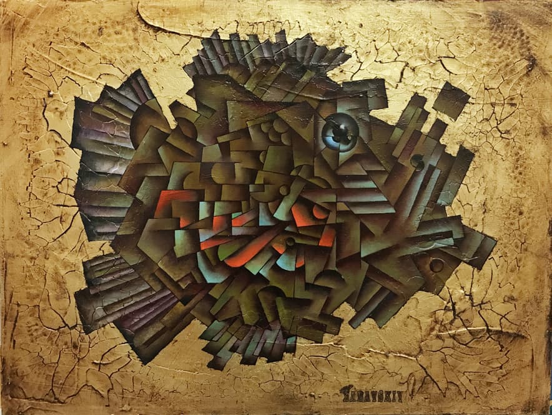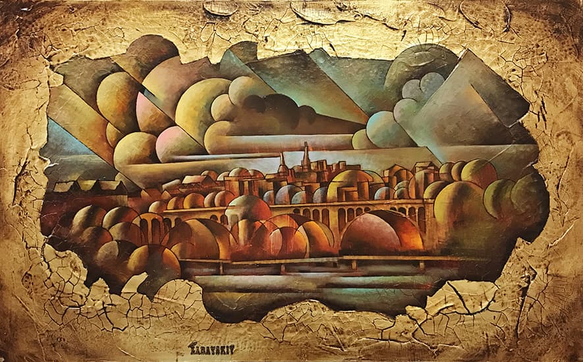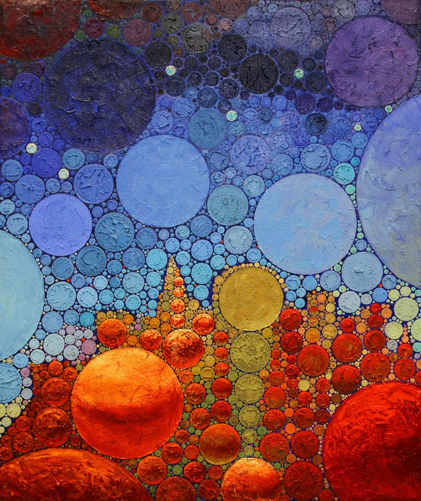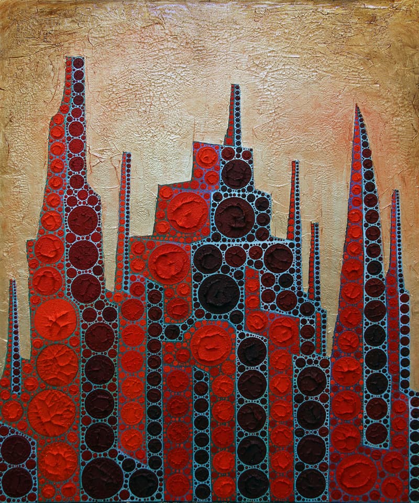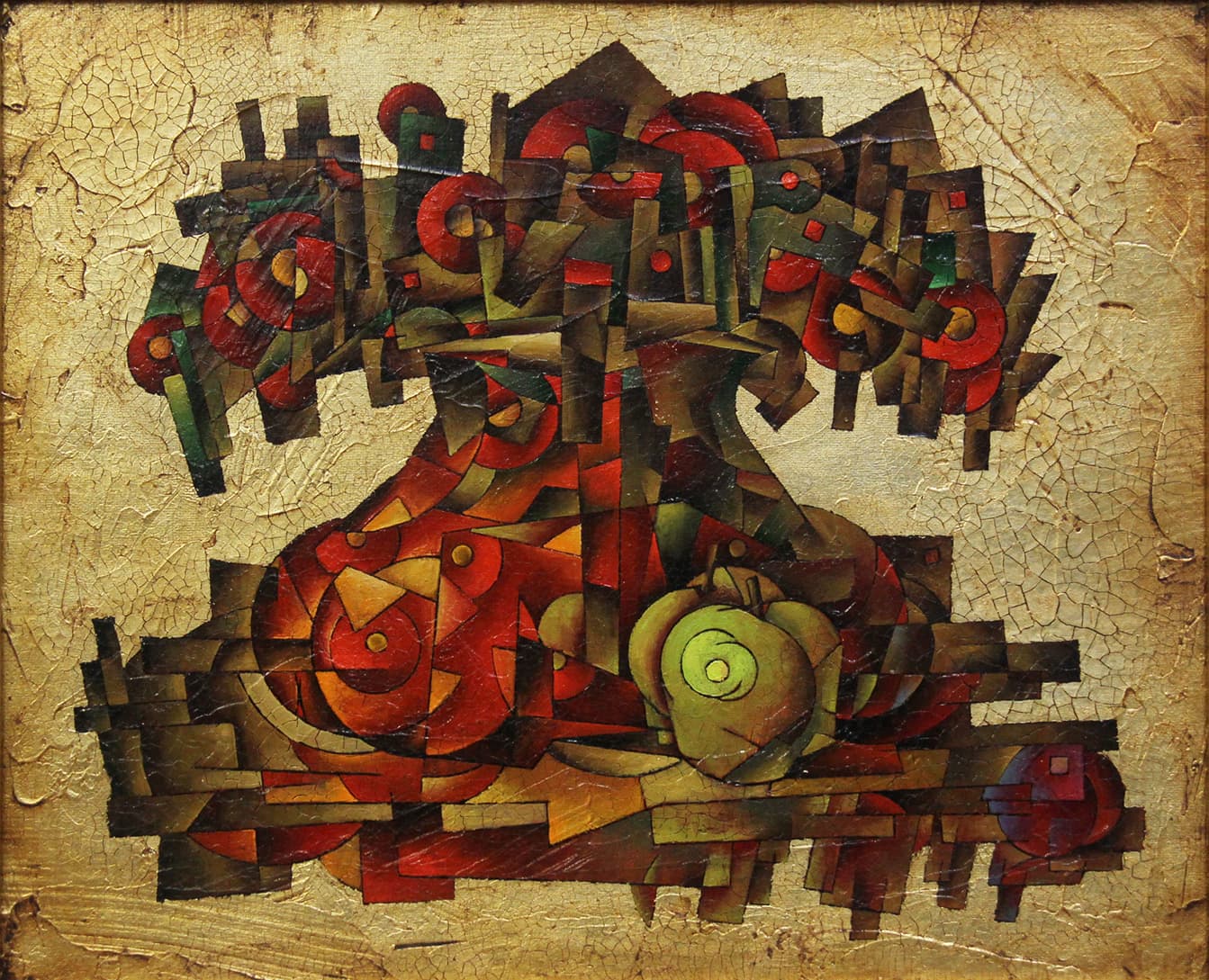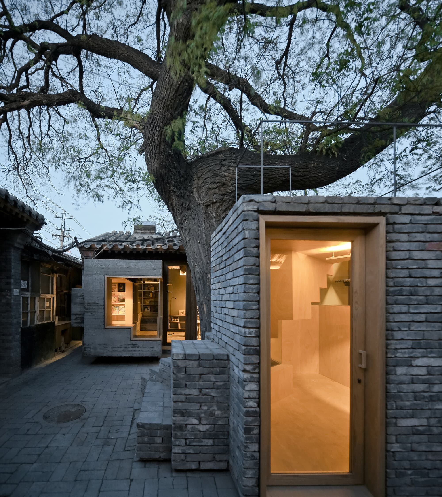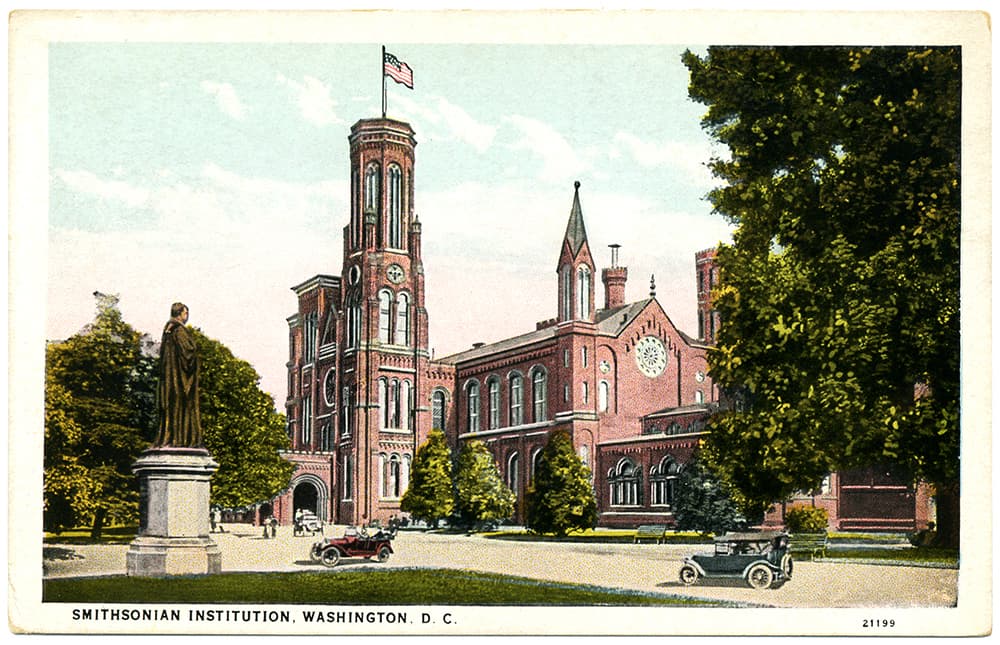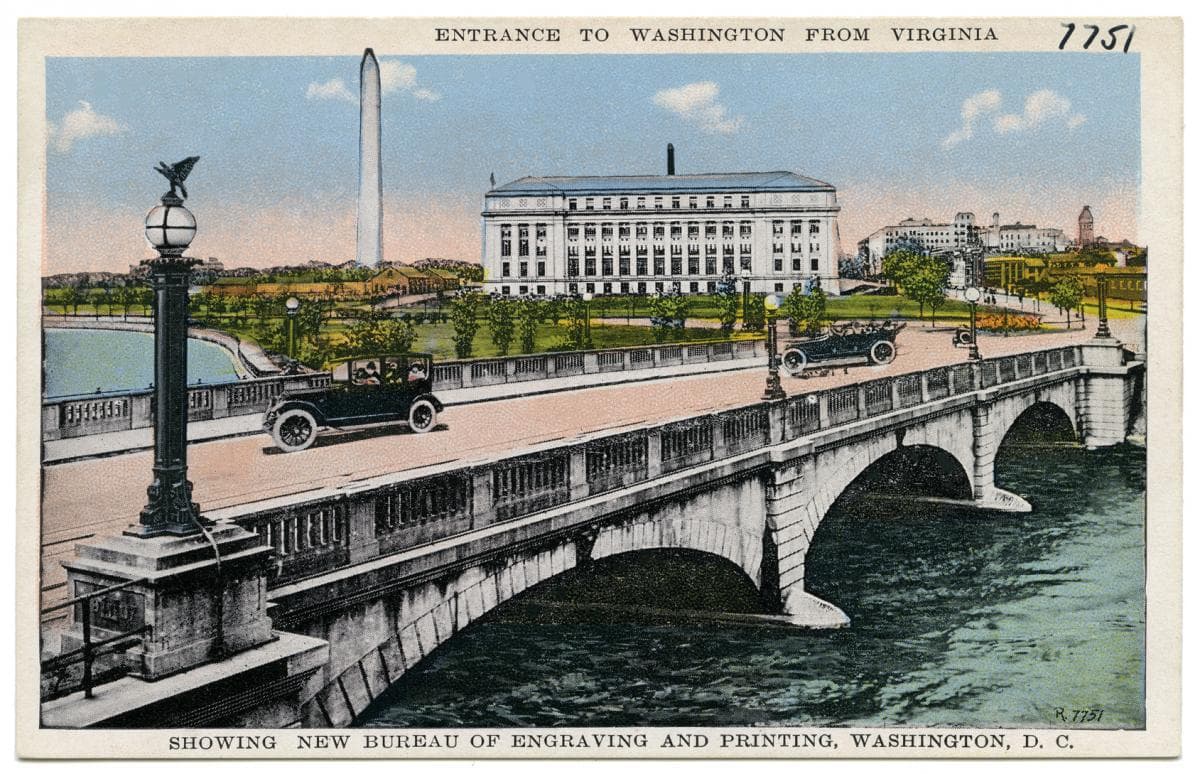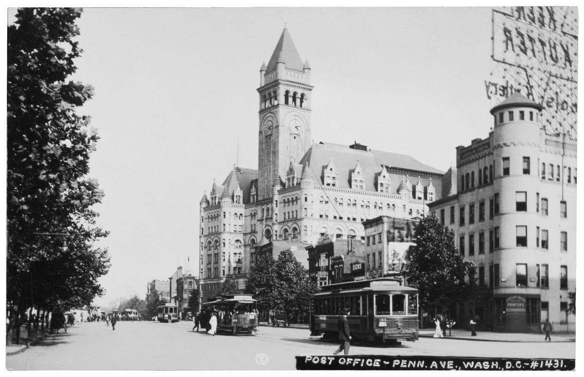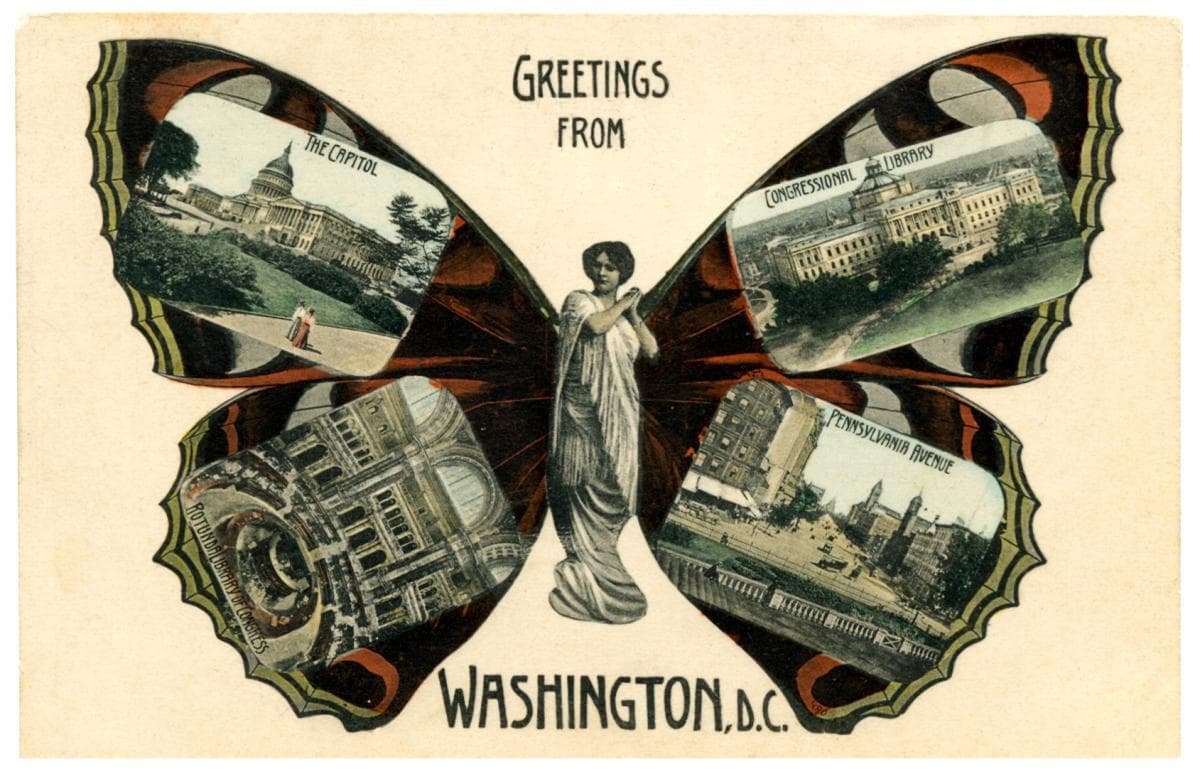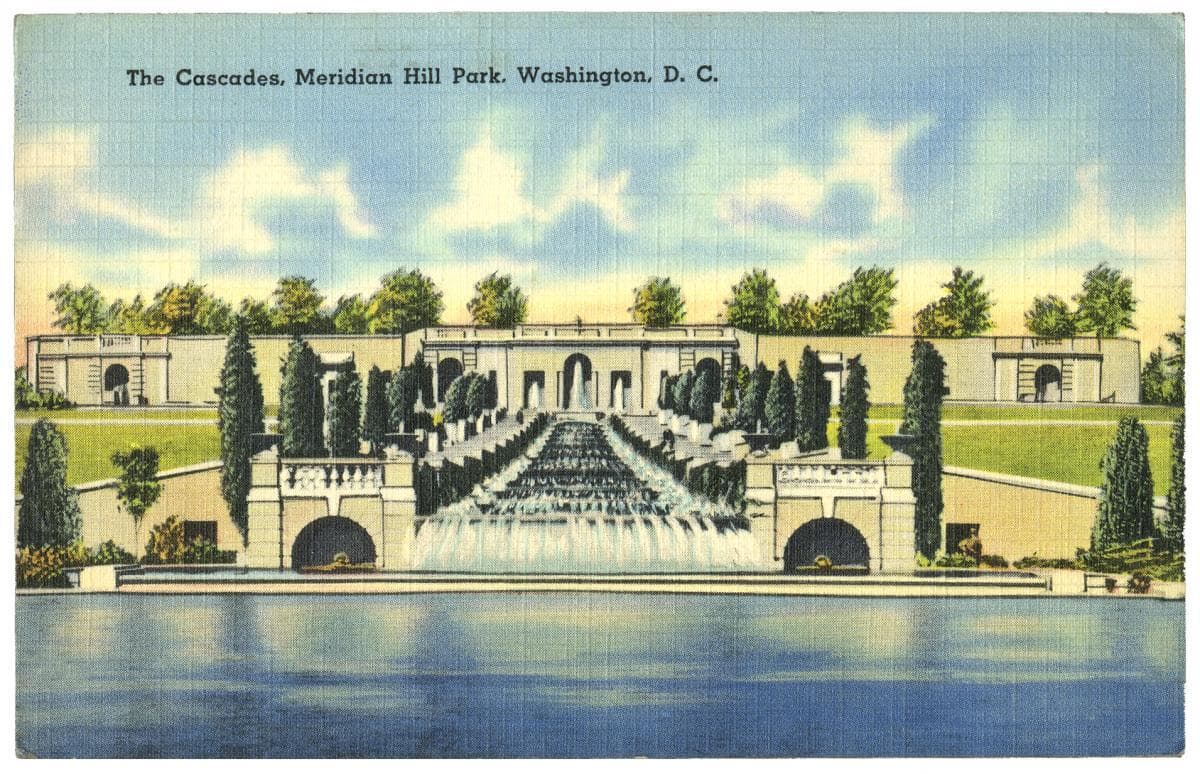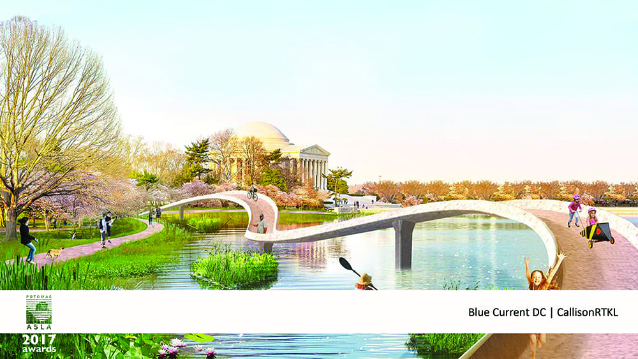14th and Euclid Streets, NW, 1968 - Courtesy The Historical Society of Washington, D.C.
The 1960s was a decade of upheaval. Post-World War II suburbanization had left American cities economically fragile and socially stratified. An unpopular and seemingly endless war in Vietnam was fueling dissent. And racial inequality remained despite the continuing struggle for civil rights.
Washington, DC, the nation’s capital, was not immune to the economic, social, and racial repercussions affecting American cities. In Washington’s black community, the pain, anger, and frustration felt by many would erupt into violence following the assassination of the Reverend Dr. Martin Luther King Jr. on April 4, 1968. Three neighborhoods at the heart of DC’s black community were particularly hard hit: 14th and U Streets NW; 7th Street/Shaw NW; and H Street NE. It would take half a century for these neighborhoods to recover from the devastation.
reBirth::Washington DC 50 Years after 1968 examines architecture’s role in the city’s rebirth. Organized geographically by neighborhood and chronologically by completion, it presents significant projects in each area that have served as catalysts for change.
Context
“April Uprising: DC After Martin Luther King's Assassination,” a short documentary film narrated by Aaron Gilchrist of NBC4, kicked off the opening reception on April 3. View the film here.
Contributors
Featured projects contributed by: AJArchitects.com llc; BELL Architects, PC; BKV Group; Bonstra | Haresign ARCHITECTS; CORE architecture + design; CRTKL; Davis Brody Bond; DLR Group; dp+partners, llc; Eric Colbert & Associates PC; Esocoff & Associates Architects/Philip A. Esocoff, FAIA; Hickok Cole Architects; Martinez + Johnson Architecture; Morris Adjmi Architects; MV+A Architects; Norman Smith Architecture; Shalom Baranes Associates; SK+I Architecture; Suzane Reatig Architecture; Torti Gallas + Partners; Torti Gallas Urban; and Wiebenson & Dorman Architects PC.
Dedication
This exhibition is dedicated to the memory of Barbara G. Laurie, AIA, NOMA. Ms. Laurie was Past President of AIA|DC and the Washington Architectural Foundation, Associate Professor of Architecture at Howard University, Partner at Devrouax & Purnell, and Friend and Colleague. Proceeds from the exhibition help benefit the Barbara G. Laurie Scholarship Program. Donate to the scholarship here or text SCHOLARS17 to 41444.
Organized by the Exhibition Committee in collaboration with AIA|DC for the SIGAL Gallery and Suman Sorg Gallery. Designed and modeled in ArchiCAD19, courtesy of Graphisoft. Supported in part by BluEdge.
Exhibition Committee: David Haresign, FAIA, Bonstra | Haresign ARCHITECTS, co-chair; Matthew Bell, FAIA, University of Maryland/Perkins Eastman, co-chair; Roger K. Lewis, FAIA, Professor Emeritus, University of Maryland; Cheryl O’Neill, AICP, Torti Gallas + Partners
Script Writer: Mary Konsoulis, AICP, Consulting for Creative Community
Content Coordinator: Jenna Seybert, Bonstra | Haresign ARCHITECTS
Editing: Mary Fitch, AICP, Hon. AIA and Kathleen Spencer, District Architecture Center
Exhibition Design: Scott Clowney, Assoc. AIA, District Architecture Center
Graphic Design: Jen Byrne, Live.Create.Play.LLC
Base Maps: Taylor Stout and Brian Tomaino, Torti Gallas + Partners
Digital Exhibit: University of Maryland, School of Architecture, Planning, and Preservation; ARCH
478/678 Adaptation—Mapping Change Over Time at 14th and U Streets, Professor Michele Lamprakos, PhD; Ryan Banger, Graphics Coordinator/Teaching Assistant; Adan Ramos, Graphics Editor. Students: William Ayres, Khaleef Bradford, Aldana Caceres, Eric Cho, Marissa Cutry, Mohit Dobariya, Ricky Fairhurst, Kaira Farrell, Kelcy Hayes, Mark Machado, Ryan McDonald, Francisco Orantes, Hector Pereira, Patricia Rowedder, Jenny Umana, Emma Weber, Kirsten Young, Susan Yu
Analysis Video: Virginia Tech, Washington Alexandria Architecture Center; Rallying for Rights: The City as a 1st Amendment Landscape, Professor Susan Piedmont-Palladino. Students: Naseem Falla, Jasmine McNeil, Sonja Stojic, Alyssa Tope
Sponsors
This exhibition is made possible through generous support from:
Patron—Bill Bonstra, FAIA and Penny Karas; David and Patricia Haresign; Eric Colbert & Associates PC; Insight Property Group; Martinez + Johnson Architecture; MV+A Architects; Potomac Valley Brick; Silverback Development in Honor of Phil Esocoff, FAIA






Benefactor—Bonstra | Haresign ARCHITECTS; CallisonRTKL; Interface Engineering, Inc.; Ogden CAP Properties in Honor of Phil Esocoff, FAIA; Perkins Eastman; Shalom Baranes Associates; SK+I Architecture; Susan and Eric Meyers; Torti Gallas + Partners
Supporter—BELL Architects, PC; Bowman Consulting; dp+partners, llc; Hickok Cole Architects; Horning Brothers; INTUS Windows; Jair Lynch Real Estate Partners; Jay and Rita Abraham Yurow; Lee & McShane, P.C.; Rathgeber/Goss Associates, P.C.; Roger K. Lewis, FAIA, Architect and Planner; SK&A Structural Engineers, PLLC
Contributor—Capitol Engineering Group, LLC; Suzane Reatig Architecture
Donation—CAS Engineering; Landscape Architecture Bureau (LAB)






![]()
![]()
![]()

