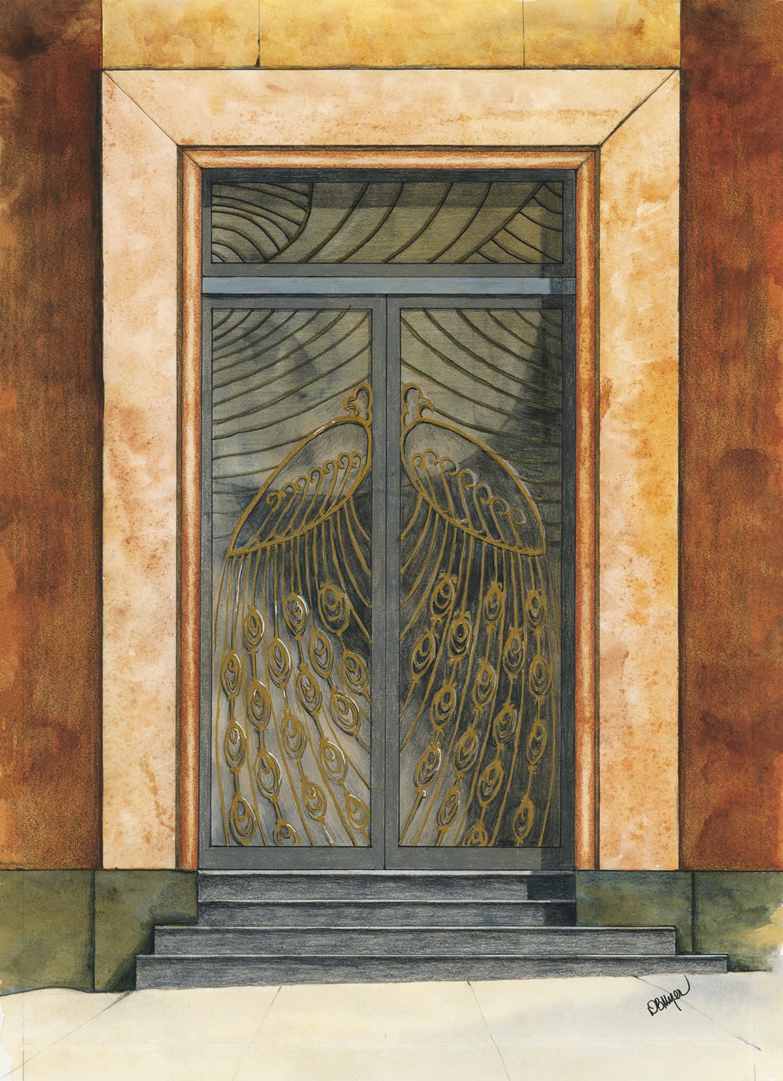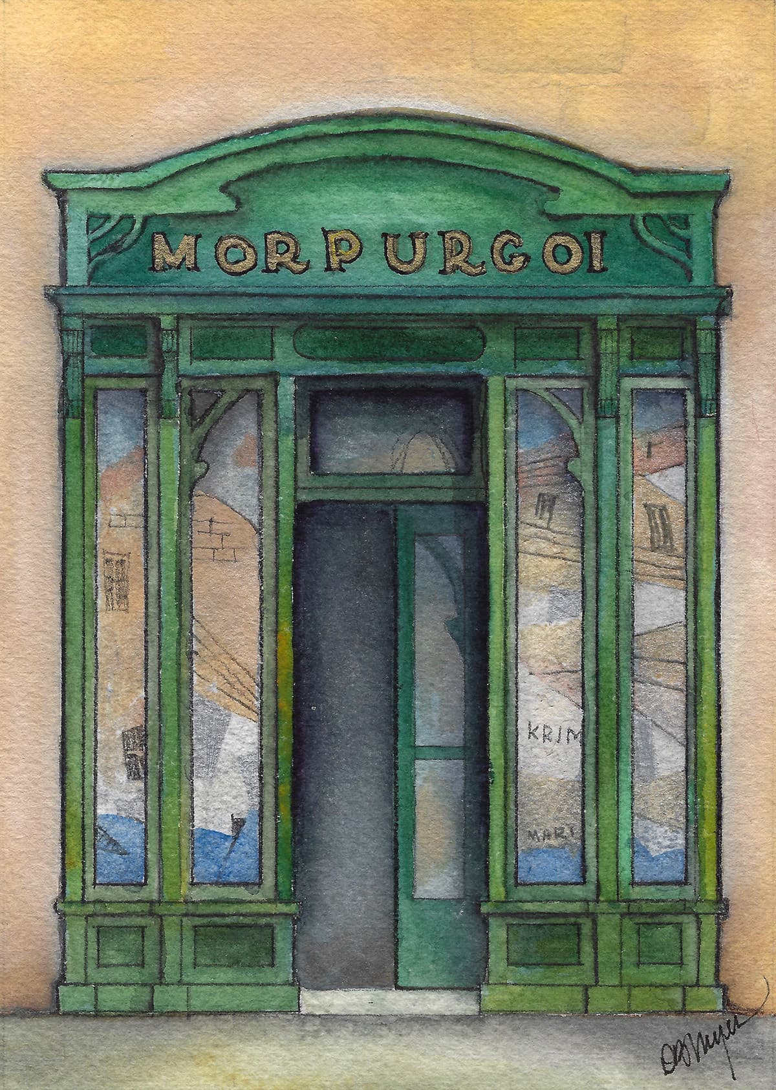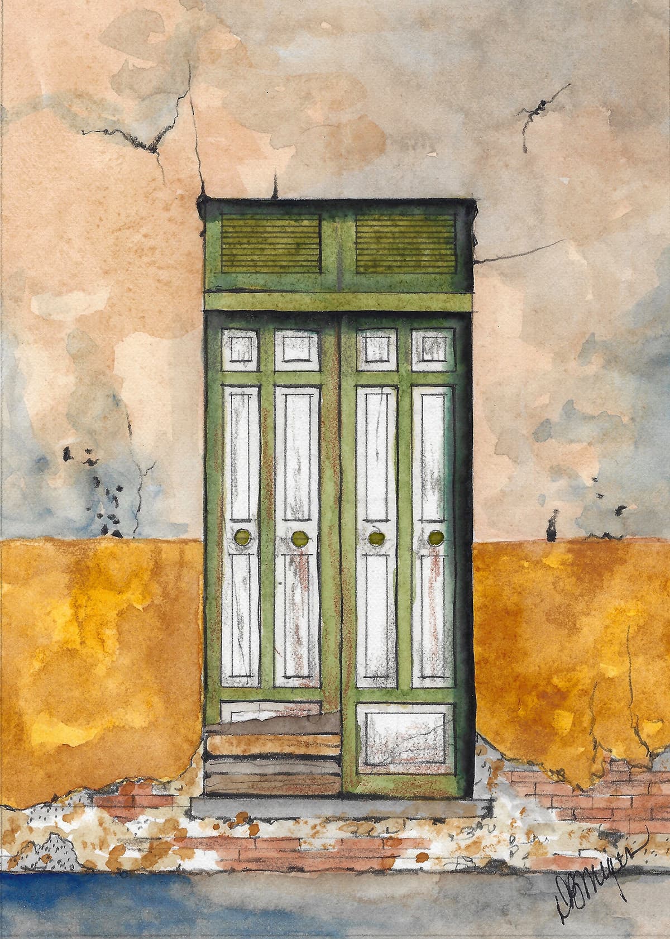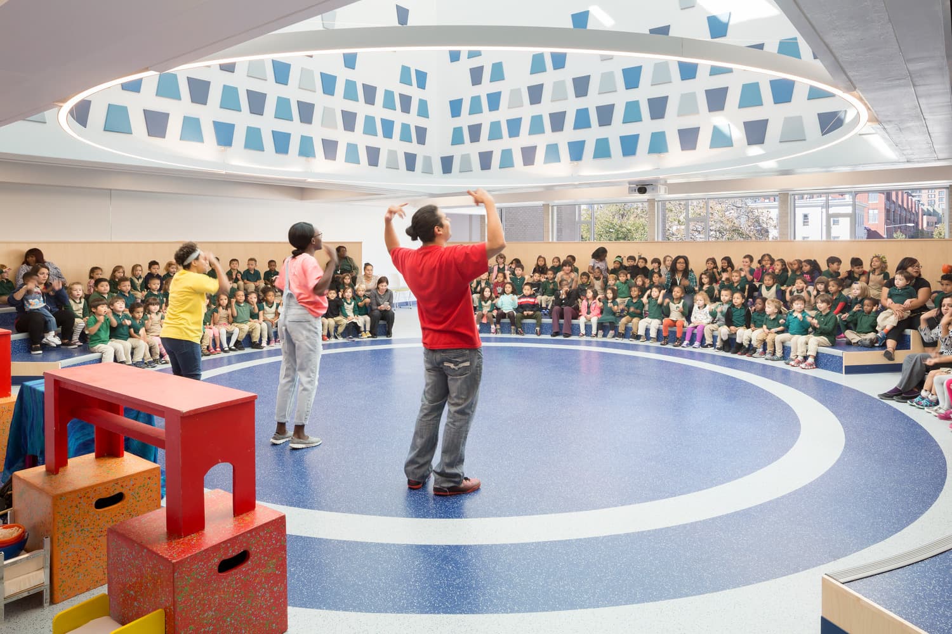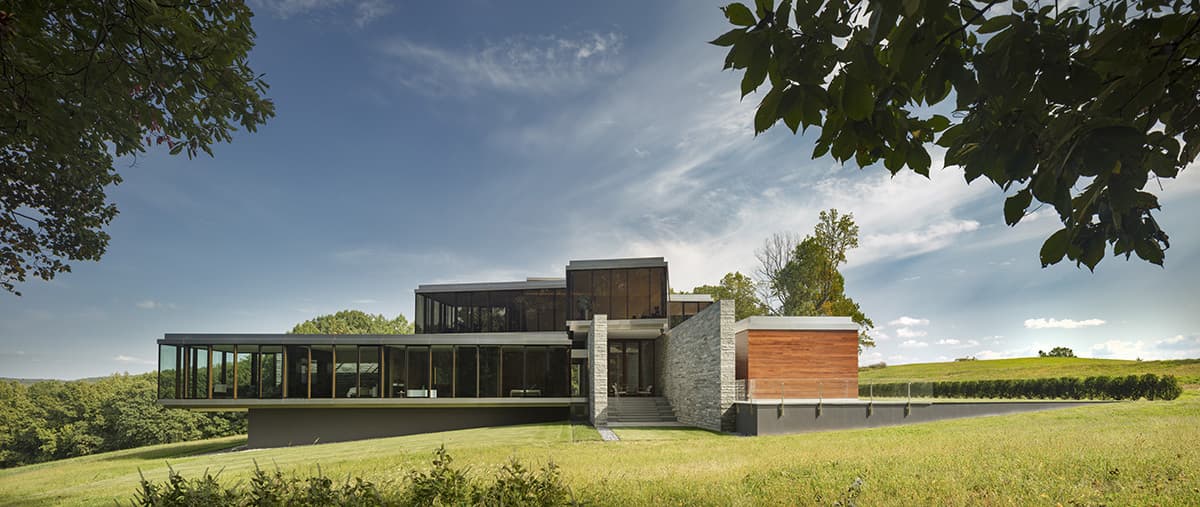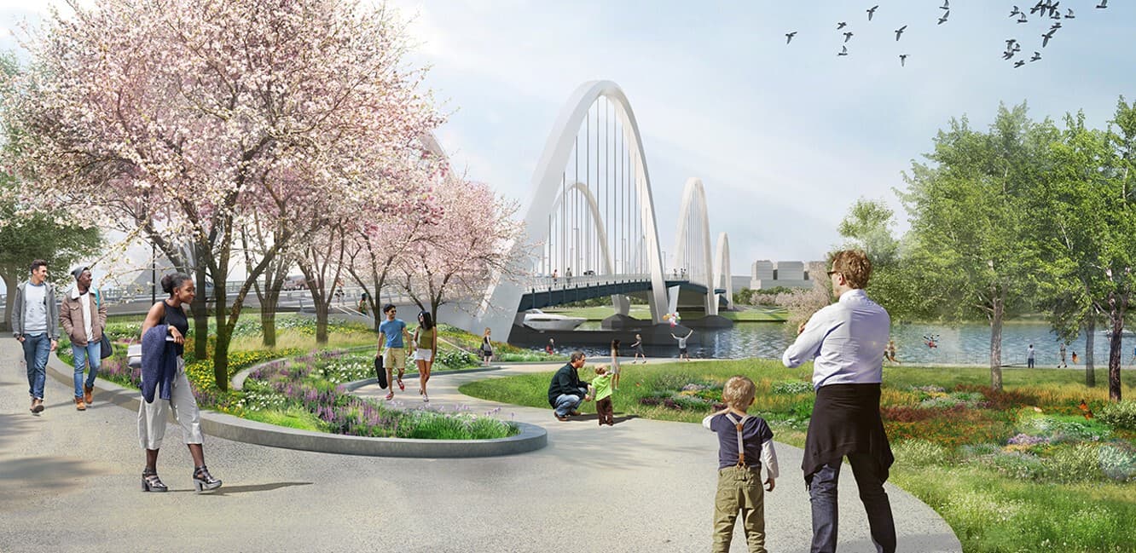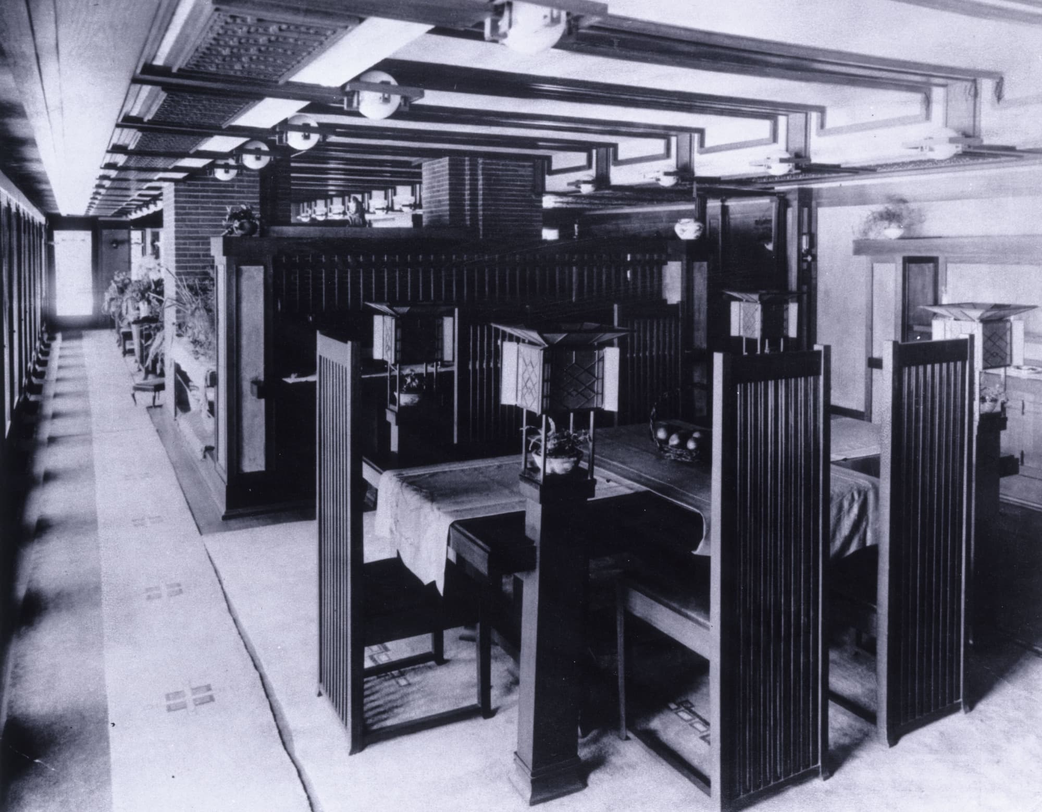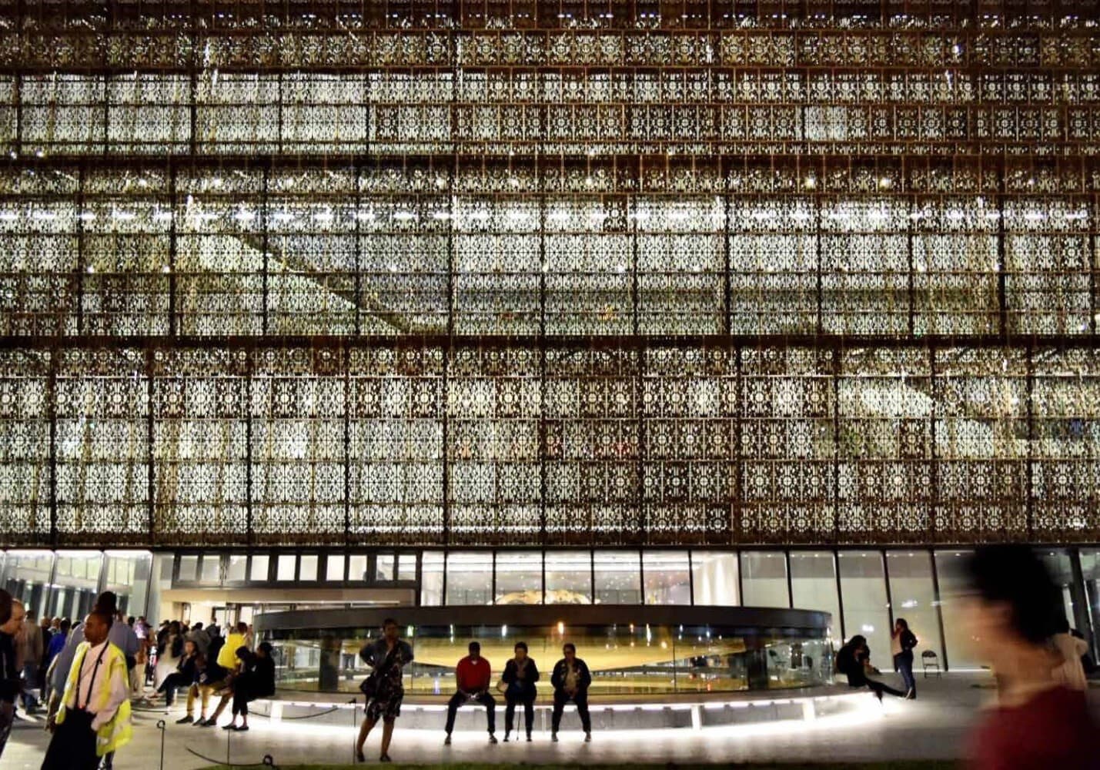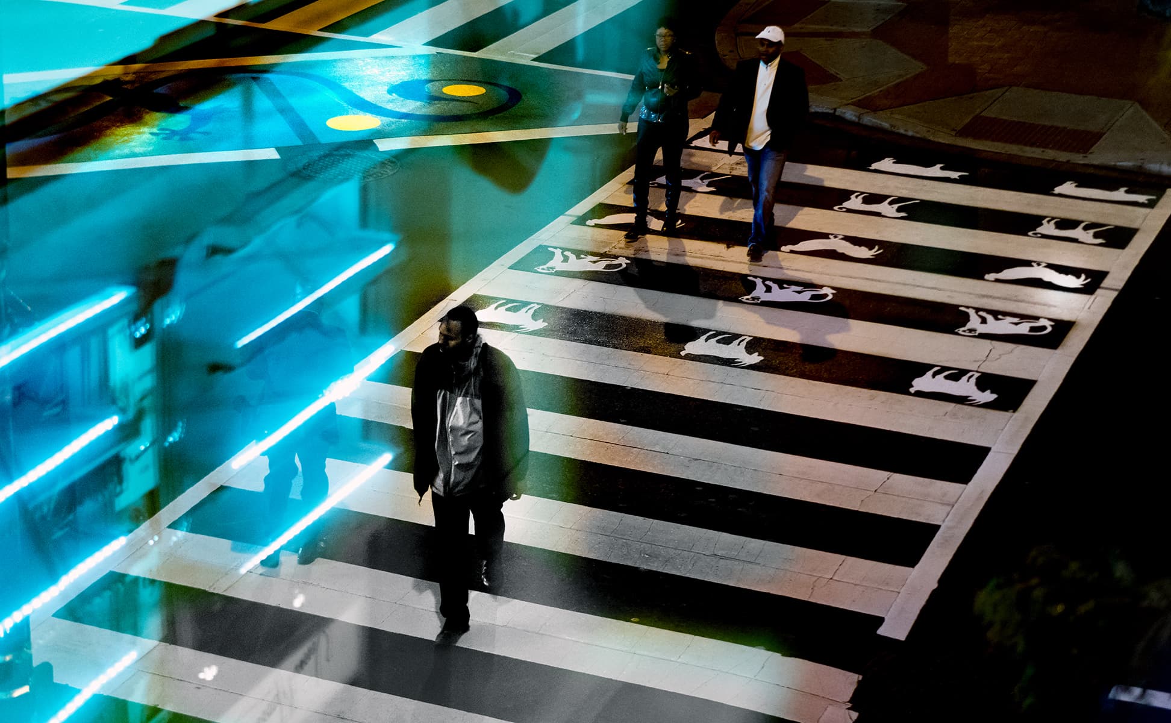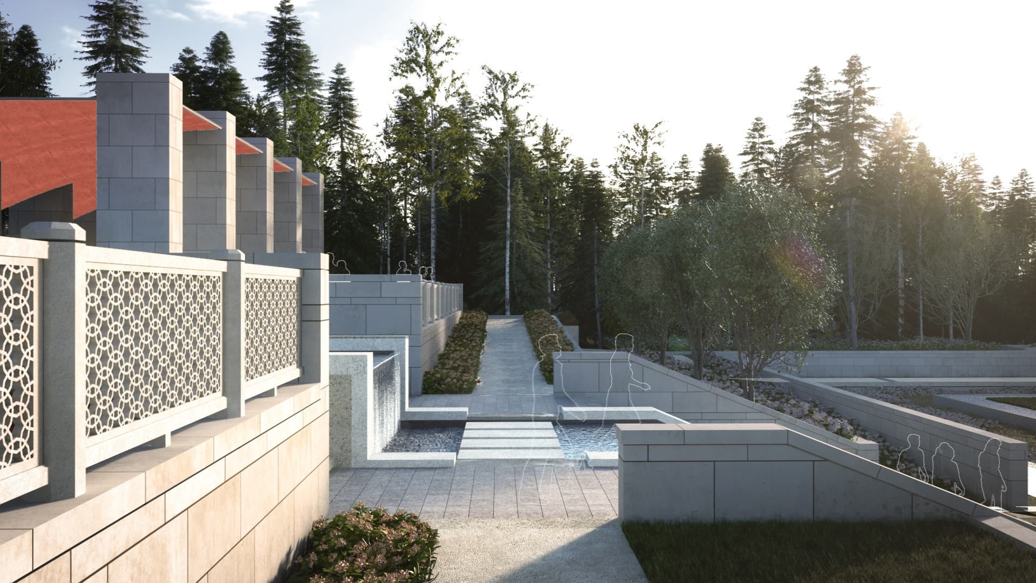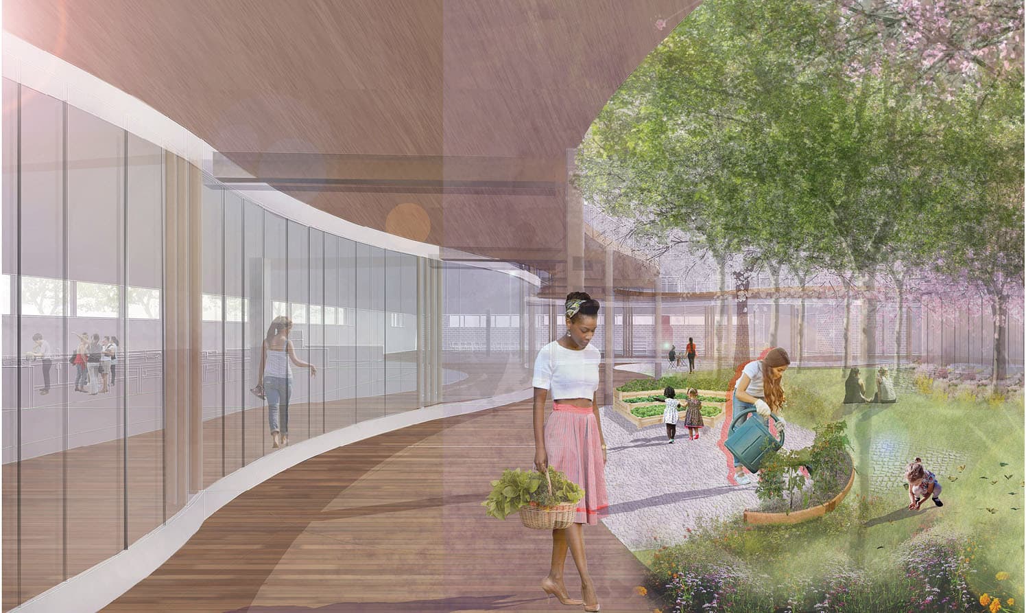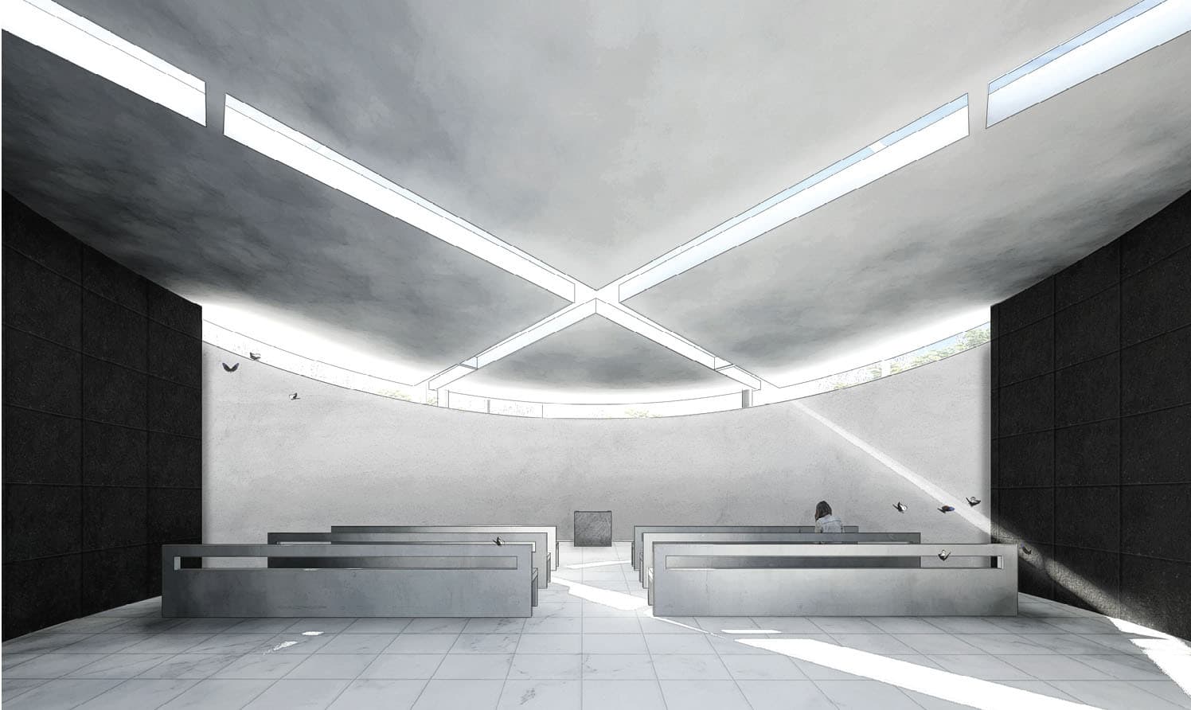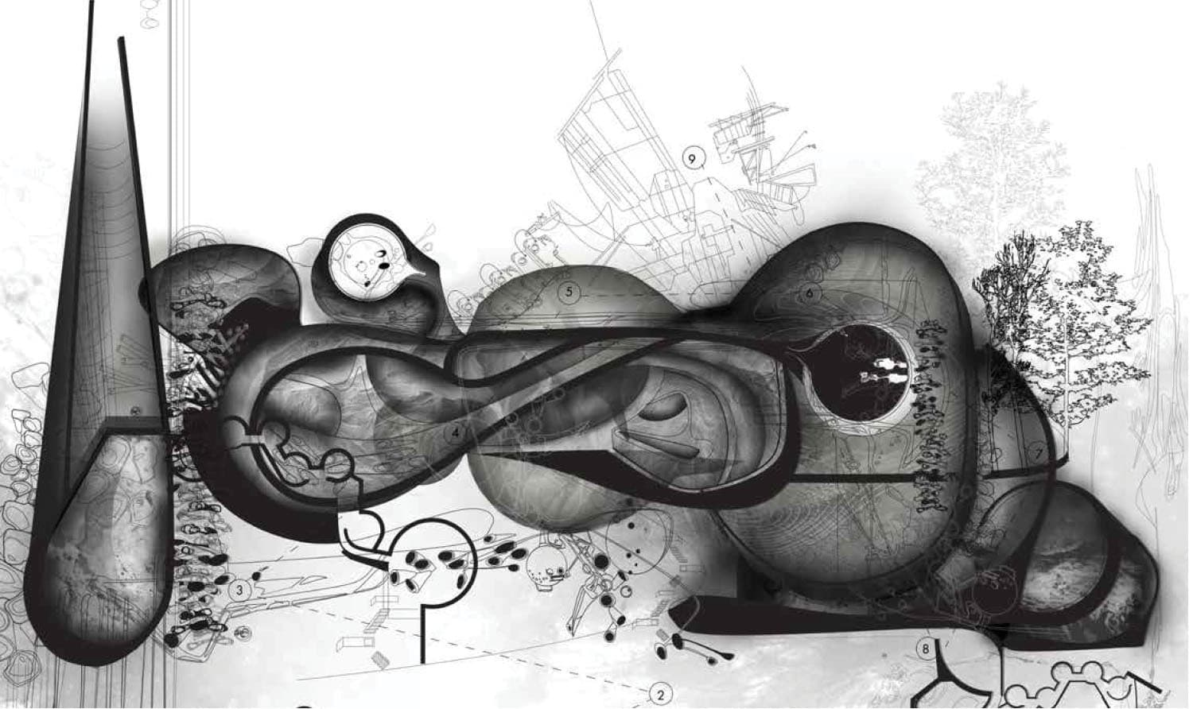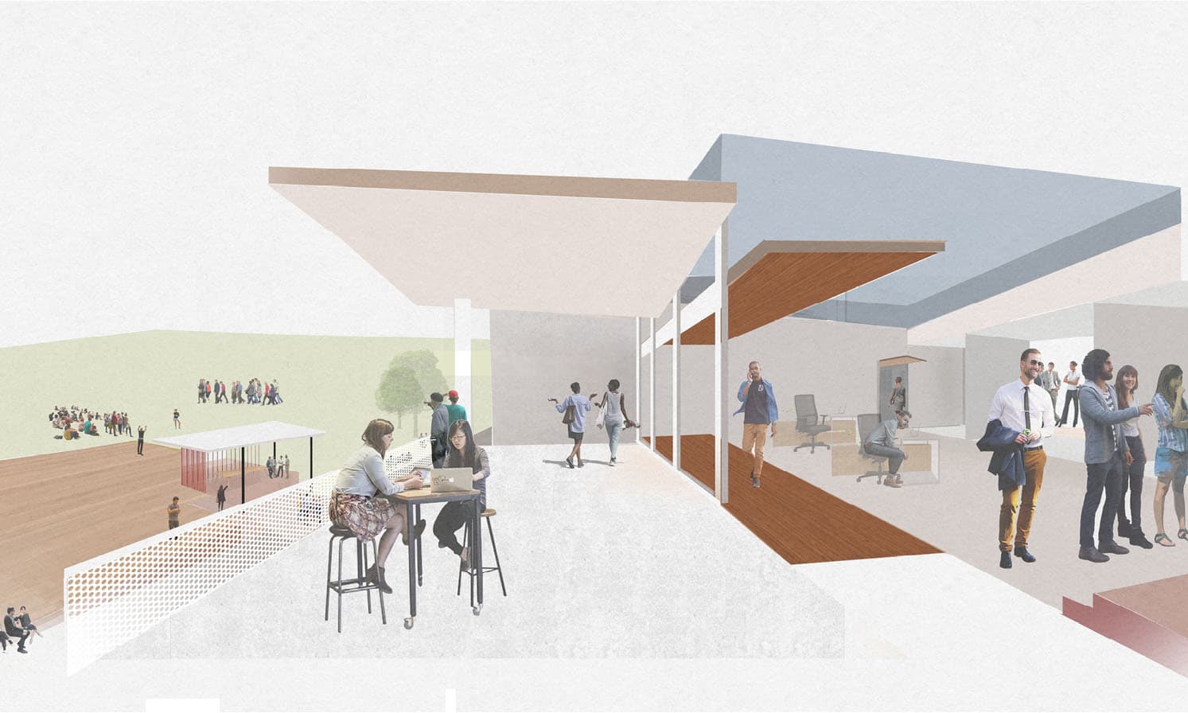-
Date
Tuesday, February 11 2020-Friday, October 16 2020
-
Time
Multi-day event.
-
Location
Casablanca, Morocco; Split, Croatia; Granada, Nicaragua - Artwork by Don Myer
“We keep moving forward, opening new doors, and doing new things, because we’re curious and curiosity keeps leading us down new paths.”
—Walt Disney
The District Architecture Center is pleased to present Doorways: Artistic Reflections of Place by Donald Beekman Myer, FAIA, an exhibition featuring 35 mixed media artworks documented by Myer from his travels around the world. Among places represented are Cuba, Colombia, Croatia, France, and Morocco. With this exhibition, we celebrate Don’s memory and the artistic talents he shared with family, friends, and colleagues throughout the community.
From his travels around the world, Don Myer painted doorways he encountered along his epic journey. These doorways captured his attention by speaking to him about history and design, perhaps even about transitions and the unknown behind doors. Wood or metal, plain or decorated, natural or colored, the variety of doorways he documented signifies the breadth of craftsmanship employed across cultures.
This exhibition features mixed media artworks, mostly watercolor and color pencil, representing places such as Greece, Ireland, Mexico, Nicaragua, and Peru. Don created each artwork in his studio by referencing photographs from his travels. Labels were designed to be simple, identifying only the locations where doorways were encountered. Any story, feeling, or impression drawn from an artwork shall be a product of the viewer’s imagination—per Don’s wishes.
With this exhibition, we celebrate Don’s memory and the artistic talents he shared with family, friends, and colleagues throughout the community. Thank you for visiting and supporting his legacy.
About Donald Beekman Myer, FAIA
Don Myer came to Washington, DC in the early 1960s to begin a career in historic preservation for the National Park Service. After playing a key role in the restoration of Union Station and the Washington Monument, he went on to serve as Assistant Secretary of the Commission of Fine Arts from the late 60’s until 1997. There, Myer was involved in the design of significant federal landmarks, including the Hirshhorn Museum and Sculpture Garden, Vietnam Veterans Memorial, the National Air and Space Museum, and the Metro system. Later, he served as Clerk of Works at the Washington National Cathedral, and on the faculty of The Catholic University of America School of Architecture and Planning.
Following retirement, Myer dedicated his time and talents to drawing and painting. His artwork frequently focused on the richly detailed genre of botanicals, supported by an architect’s keen attention to texture, shadow, and other nuances of design. After exhibiting his artwork in a group show at the Corcoran Gallery of Art, he joined other artists to form a group called Studio 155. At the time, he explored diverse depictions of the natural world, eventually seeking to capture a “sense of place” in his compositions. Presenting both architectural representations and geographic snapshots, his series of doors serves to illustrate this atmospheric feeling, offering an evocative and introspective experience for the viewer.
Alongside other Studio 155 artists, Myer’s artwork has been exhibited at the Corcoran Gallery of Art, Adah Rose Gallery, Athenaeum, Cosmos Club, Delaware Art Museum, Studio Gallery, United States Botanic Garden, and VisArts in Rockville.
Organized by AIA|DC for the Suman Sorg Gallery.
![]()
This exhibition was produced in ArchiCAD, courtesy of Graphisoft.
![]()
Generously supported in part by BluEdge.
![]()
Installation by Tim Anderson.
Special thanks to Ellen Myer for making this exhibition possible.
The Chapter is very grateful to the following individuals and firms who helped support this exhibition: David + Patty Haresign; Ralph Cunningham, FAIA; Mary Oehrlein, FAIA; Steven Spurlock, FAIA; Fox Architects; Hal Davis, FAIA; Thomas Luebke, FAIA; and James Voelzke, FAIA.

