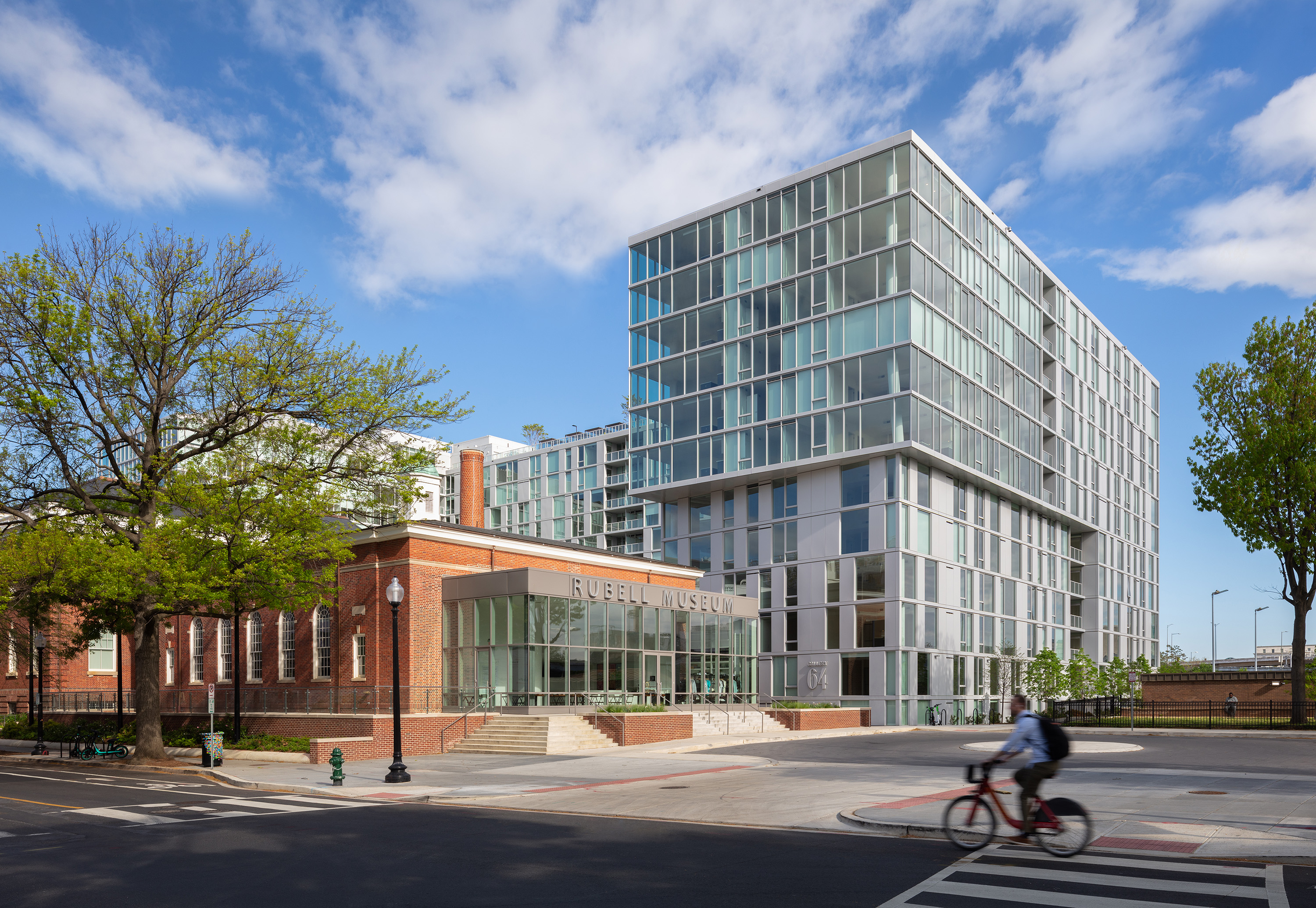
Overview:
This session outlines how Gallery 64—a new 12-story, LEED Platinum-certified residential building in Southwest DC, not only created much-needed affordable housing but also enriched its community by financing a new cultural institution, preserving local history, and creating new publicly accessible open space. The 492 residences at Gallery 64 are configured as studio, one-, two-, and three-bedroom apartments, including 19 two-level, townhouse-style residences that activate the street with increased pedestrian connectivity and visual interest. Notably, 20% of the units—double the amount required by Inclusionary Zoning (IZ)—are dedicated to affordable housing, which, in conjunction with the community benefits, helped to secure community buy-in and necessary permits for the project. The redevelopment made possible the preservation and repurposing of an on-site, historic school building into the Rubell Museum DC, a world-class contemporary art museum that is free for DC residents. Affordable housing is a necessary component of an equitable city, but it’s not the only component—accessible cultural institutions, public open space, sustainable construction, and well-designed buildings and streetscapes are essential as well. Gallery 64 shows how private development can be leveraged to accomplish these goals and create a more inclusive District for all.
Learning Objectives:
-
Review how the Gallery 64 / Rubell Museum DC development created affordable housing and a community facility—in the form of a contemporary art museum—catering to District residents.
-
Evaluate the costs versus benefits of providing additional affordable housing beyond Inclusionary Zoning (IZ) minimums as well as community amenities.
-
Assess site suitability for providing additional community benefits in affordable housing developments.
-
Resolve the challenges of designing, developing, and coordinating construction of multiple building types, with separate contracting teams, on the same site.
Presented by:
Anna Barbour, AIA, LEED AP BD+C
Senior Associate, Beyer Blinder Belle Architects and Planners
Anna Barbour is a senior associate and senior project manager in BBB’s Washington, DC office. She has a Bachelor of Science in Architectural Studies from The Florida Agricultural and Mechanical University and a Master of Architecture from The Virginia Polytechnical Institute. As the AIA Northern Virginia Women in Architecture Committee co-chair, Anna organizes the chapter’s award-winning Architectural Registration Exam prep classes. In 2021, she was selected for the AIA’s inaugural Next to Lead cohort; the two-year program elevates ethnically diverse women who are emerging as industry leaders.
Sara Downing, ASLA
Principal, OEHME, VAN SWEDEN | OvS
Sara has served as a key leader of OvS’ institutional, civic and commercial work in the Washington, DC Metro Area since 2010. Her work has fused detailed research with thoughtful site design, contributing significant landscapes to the city’s public and semi-public space while provoking greater understanding of site context. She recently completed landscape construction observation services for the arts and community-focused redevelopment of the Randall Junior High School, which now houses the Rubell Museum DC and Gallery 64 apartment towers to the north, connected by an expansive sculptural landscape courtyard.
