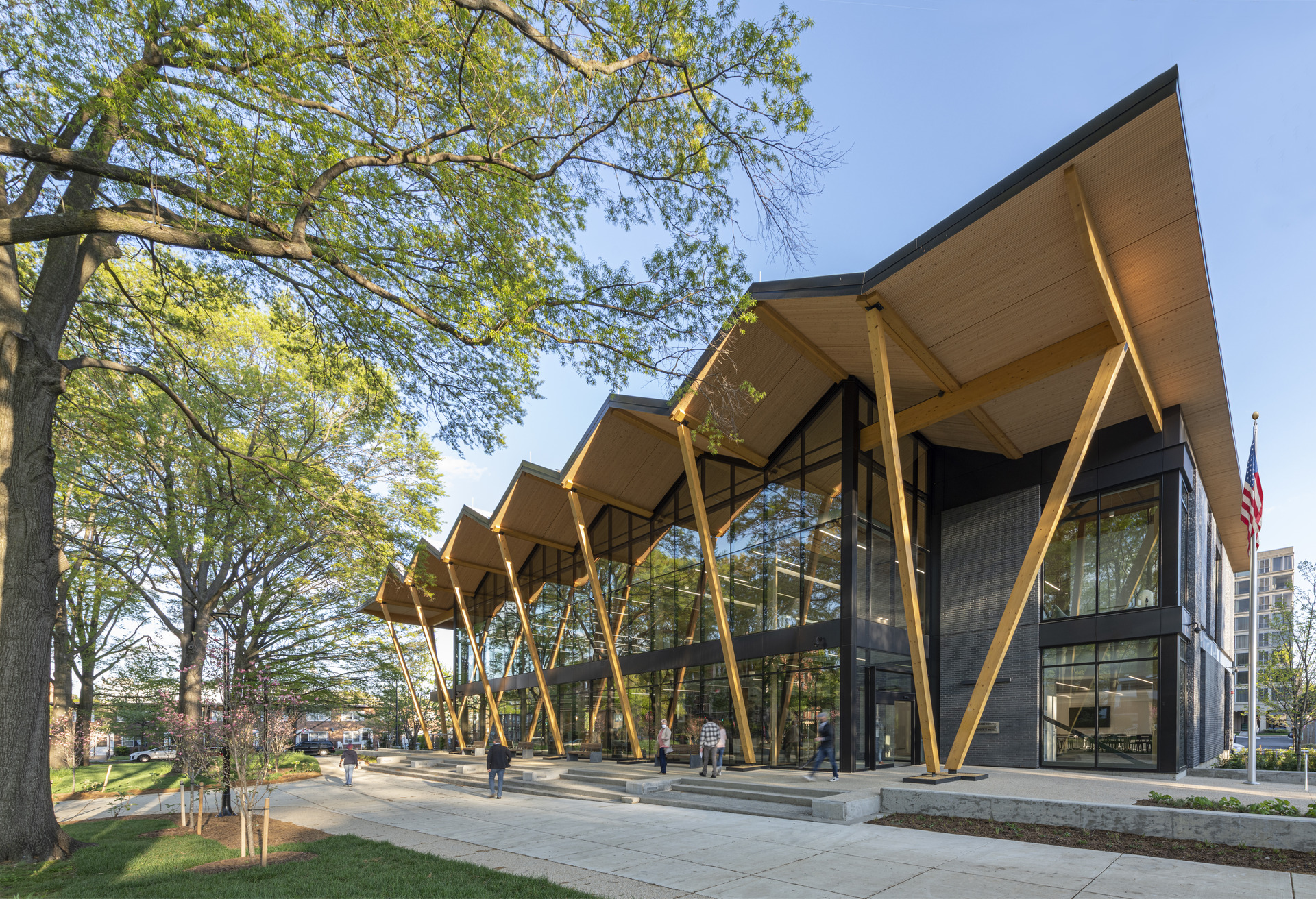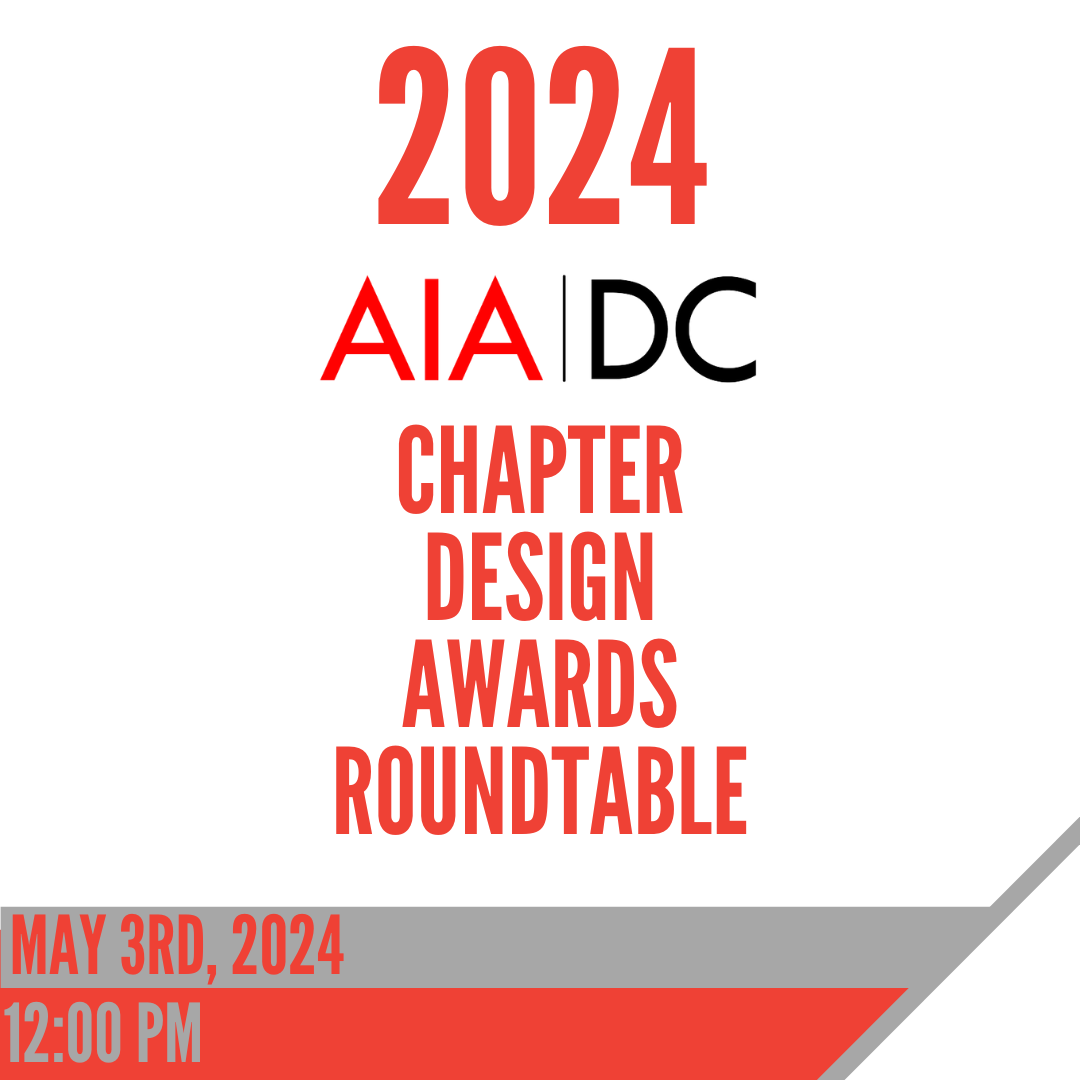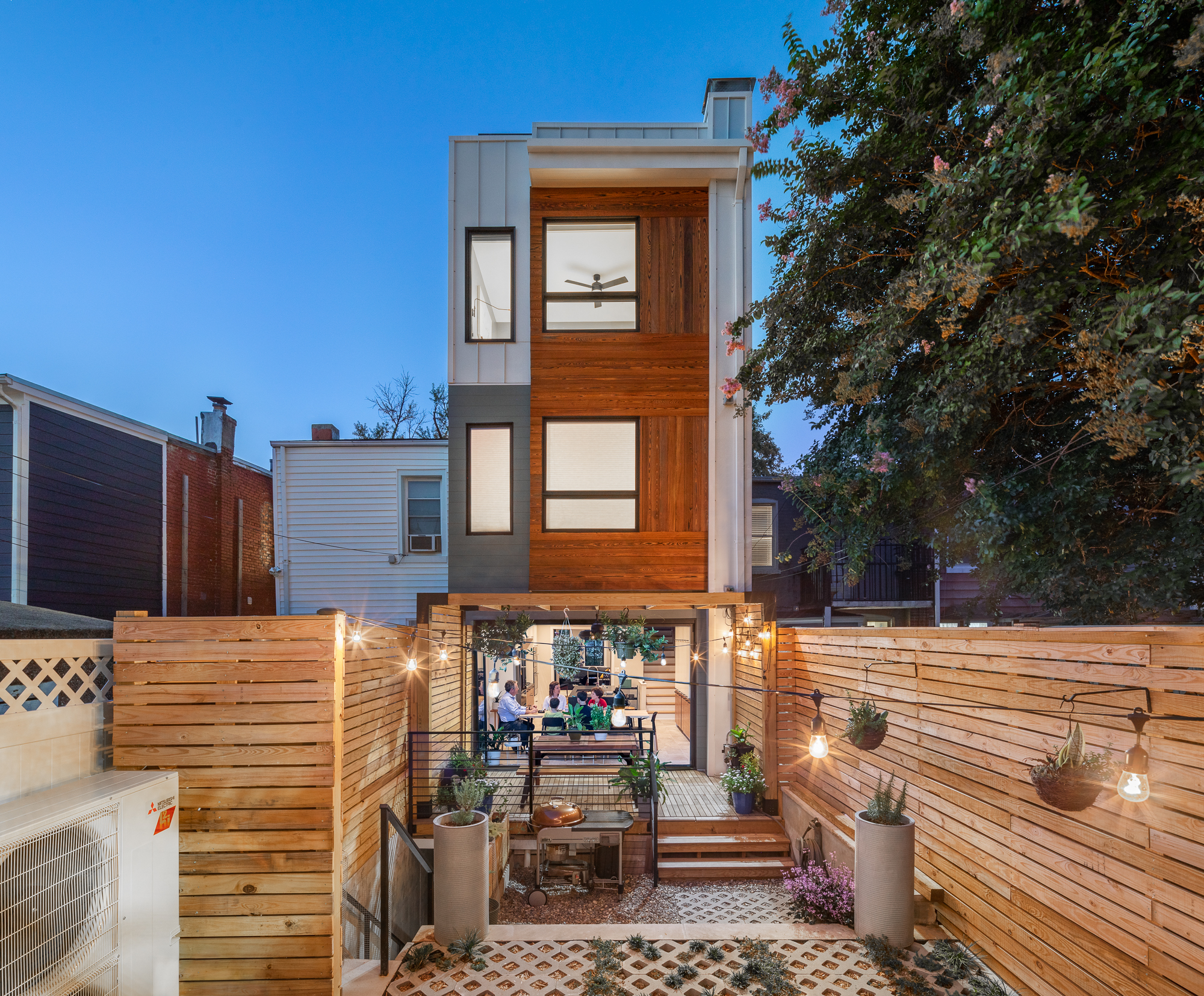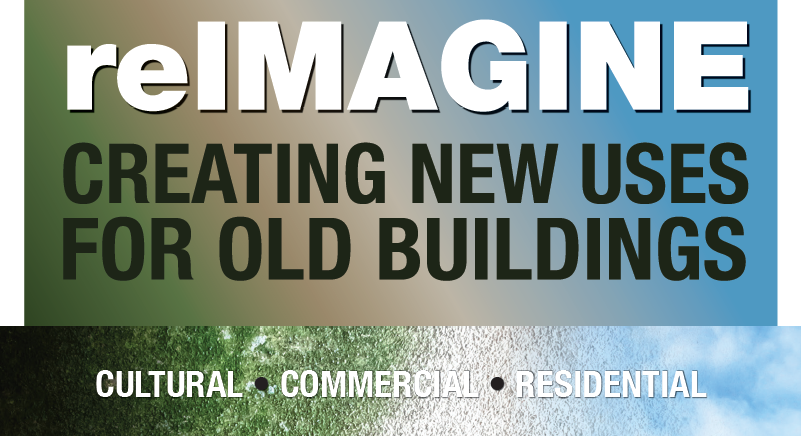-
Date
Tuesday, May 21 2024
-
Time
5:30pm - 7:00pm
-
Location
An early evening event that explores how the architecture of the modern library in a variety of contexts (Community/ City, K-12 schools and Universities), reflect both evolving end user needs and technological possibilities.
Jaspreet Pahwa (Director of Capital Planning at DCPL), will discuss how DCPL is approaching the modernization of its city and neighborhood public library facilities. Jaspreet will particularly focus on how community engagement influences the programming of these projects and shapes their amenities whilst, at the same time, preserving the core elements of a traditional public library.
Elizabeth Fotheringill (Elementary School Librarian) will describe planning priorities for Libraries for young children. Drawing upon decades of experience as a librarian in DC elementary schools, Ms Fotheringill will share how physical books and architectural features in school library spaces can promote learning and delight in an age when screens compete for the attention of young minds.
Harriette Hemmasi (Dean of the Library at Georgetown University) will describe her experience advocating for and advancing the role of the academic library through the use of digital tools and methodologies to enhance access, use, dissemination, and preservation of all forms of scholarly communication in support of innovative approaches to teaching, learning, and research.
Learning Objectives:
- Describe how architects might plan library environments to accommodate the diverse needs of a 21st century neighborhood community and promote opportunities for learning.
- Incorporate principles of public safety and equity into designs to encourage community engagement; such as open daylit spaces, good sight lines, acoustics, enhanced accessibility, and a variety of space types to increase occupant comfort.
- Identify School Library design strategies to promote learning amongst elementary aged students while accommodating accessibility requirements
- Describe how students experience, interact, and engage with university library resources in an increasingly digital world. Identify trends in space types that are becoming more or less valuable for a new generation of higher education learning.
Organized by:
AIA|DC Committee on Architecture for Education
Sponsored by:











